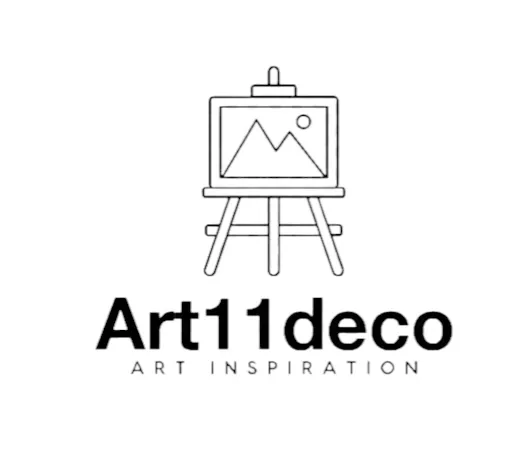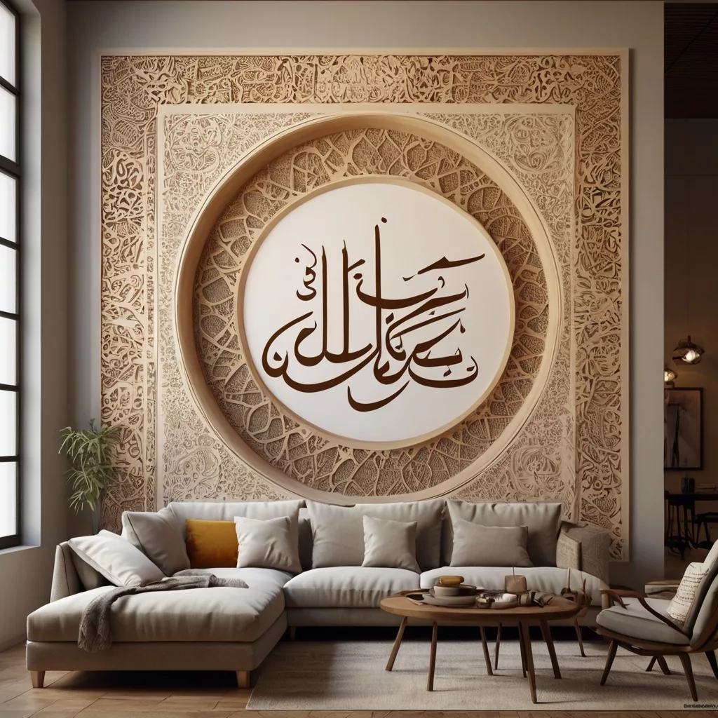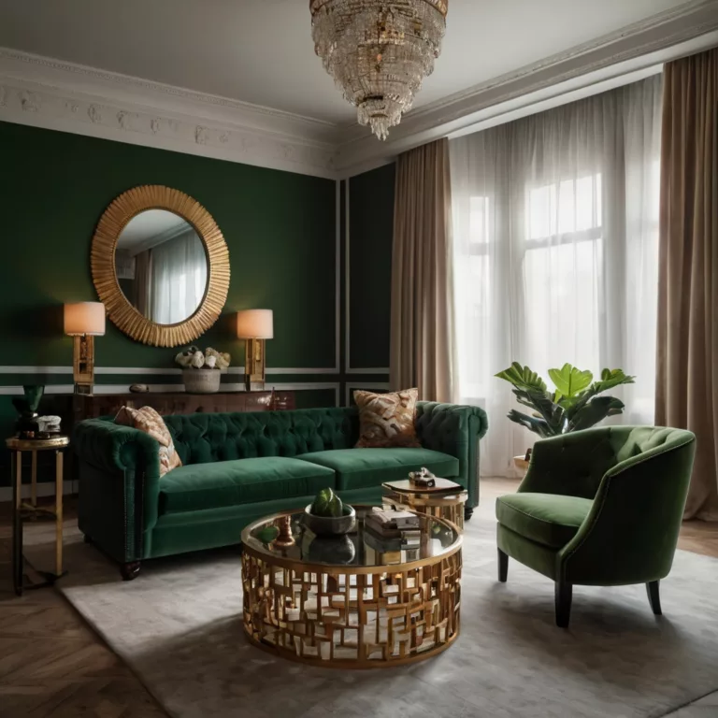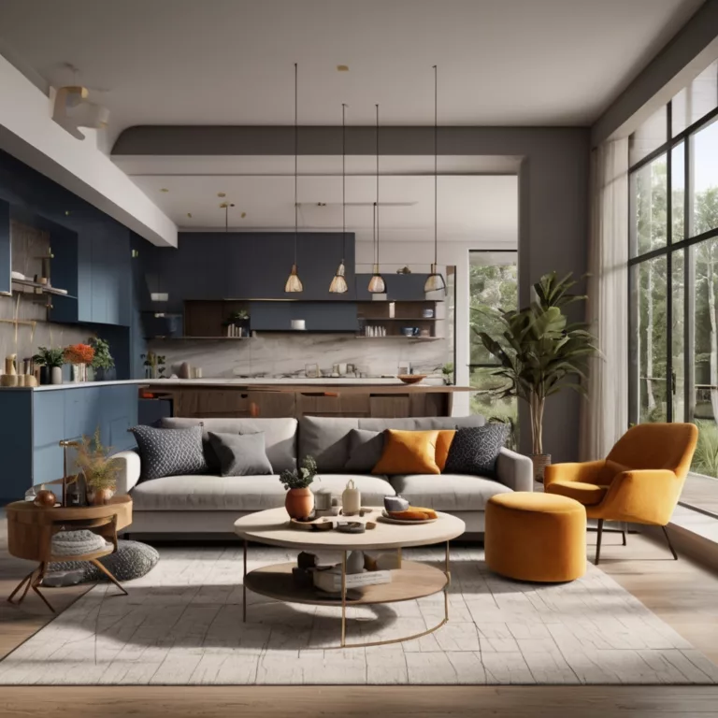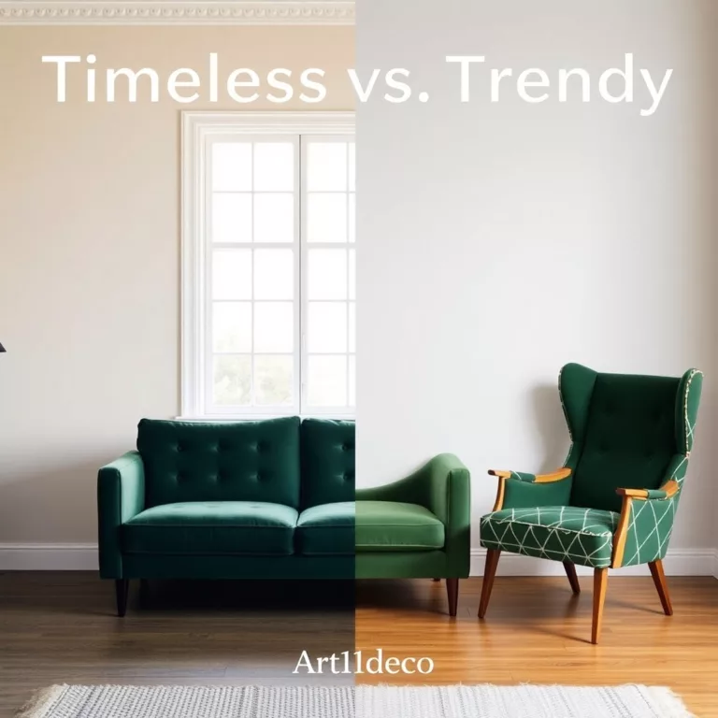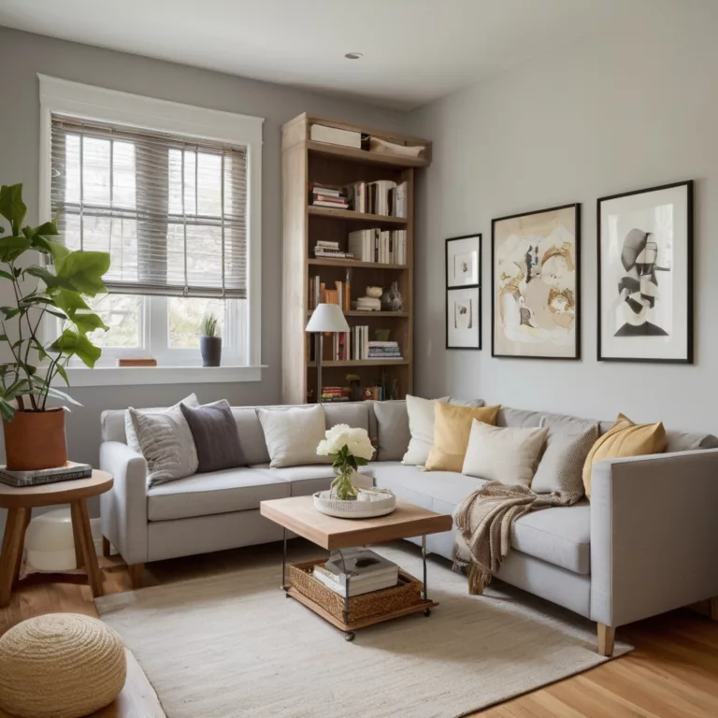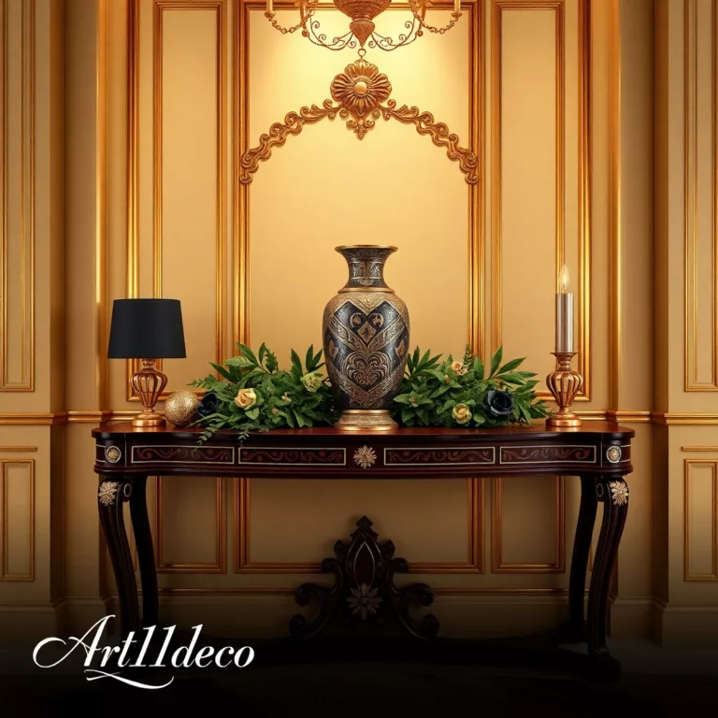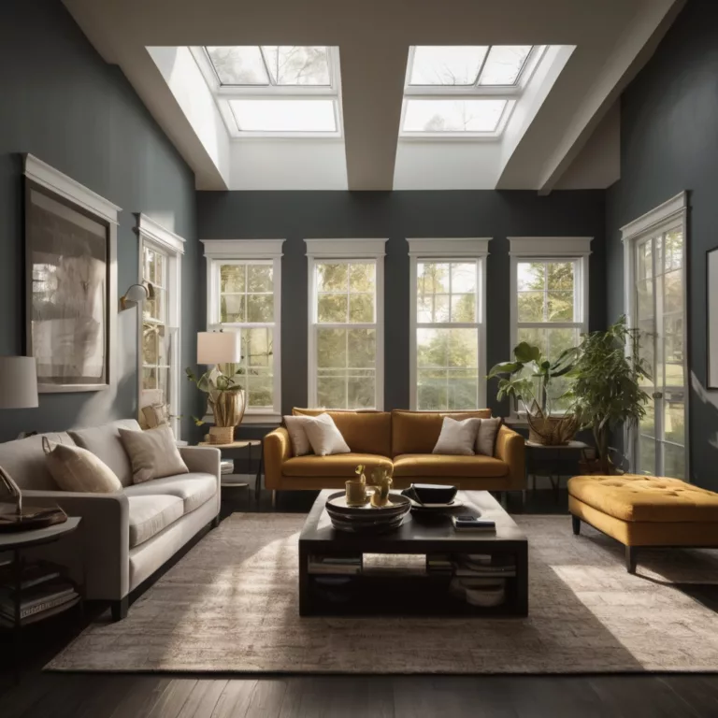Arabic Calligraphy Murals
Introduction
Arabic calligraphy murals represent one of the most sophisticated intersections of linguistic expression, mathematical precision, and artistic innovation in the world of design. These monumental works transcend mere decoration, embodying centuries of cultural evolution, religious significance, and technical refinement. This comprehensive exploration delves into the multifaceted nature of Arabic calligraphy murals, examining their historical development, technical execution, material science, design principles, and contemporary applications. From the precise angular measurements of script styles to the chemical composition of traditional and modern pigments, this analysis offers an in-depth understanding of the scientific and artistic elements that combine to create these remarkable installations.
Historical Evolution of Arabic Calligraphy in Mural Form
Pre-Islamic Origins and Early Development
The earliest precursors to Arabic calligraphy murals can be traced to Nabataean and Syriac inscriptions dating from the 1st century BCE to the 4th century CE. These early inscriptions, primarily found in architectural contexts, exhibited rudimentary letterforms and limited standardization. Key technical characteristics included:
- Inscription depth: Typically 3-5mm into stone surfaces
- Letter height-to-width ratios: Approximately 3:1 for vertical strokes
- Line spacing: Inconsistent, ranging from 1.5 to 2 times letter height
- Surface preparation: Minimal, with direct carving into natural stone
The Formative Period (7th-9th centuries)
The rise of Islam catalyzed the development of a more standardized approach to Arabic calligraphy, with early Quranic manuscripts establishing baseline proportional systems. The transition to architectural applications occurred primarily in:
- Mosque Mihrab Inscriptions
- Script style: Early Kufic with geometric proportions based on square units
- Material composition: Primarily plaster (gypsum-based) with 5-8% natural fiber reinforcement
- Pigmentation: Mineral-based colorants with iron oxide (red/brown), copper carbonate (blue/green), and carbon black
- Commemorative Building Inscriptions
- Average letter height: 15-20cm for primary inscriptions
- Relief technique: Raised letterforms (2-4cm projection) against recessed backgrounds
- Structural integration: Load-bearing considerations with reinforced mounting systems
Classical Period Innovations (10th-15th centuries)
The classical period saw transformative technical advancements in mural calligraphy, including:
- Mathematical Proportioning Systems
- Ibn Muqla’s (885-940 CE) dot-based measurement system:
- Letter alif height standardized as 7 dots
- Letter width proportions derived from rhomboid dots of specific angular measurements (60°-70°)
- Circular letterforms based on alif-height diameter circles
- Ibn al-Bawwab’s (d. 1022 CE) refinements:
- Introduction of the “six scripts” (al-aqlam al-sitta) with specific proportion rules
- Codification of letter connection mechanics with 4-point contact standards
- Material Advancement
- Glazed ceramic tile integration (12th-15th centuries):
- Firing temperatures: 850-1000°C for bisque firing
- Glaze composition: Lead-silicate base with metallic oxide colorants
- Module dimensions: Standardized sizes of 10cm × 10cm and 15cm × 15cm
- Polychrome plaster techniques:
- Layer structure: 3-5 layers of progressively refined plaster (total thickness 8-15mm)
- Surface burnishing: 30-40 passes with polished stone to achieve 85% reflectivity
- Water resistance improvements: Addition of natural resins (3-5% by weight)
Ottoman and Safavid Technical Perfection (16th-18th centuries)
This period marked the apex of technical refinement in calligraphic murals:
- Ottoman Technical Innovations
- Development of the jali thuluth style:
- Expanded letter spacing: 1.5-2 times traditional spacing
- Vertical emphasis: Height-to-width ratio increased to 5:2
- Counter space (negative space) precisely calculated at 40% of total design area
- Scale transformation techniques:
- Use of grid transfer systems with 10cm × 10cm reference units
- Proportional compasses for maintaining letter relationships across scales
- Template systems for repeated elements with tolerance of ±1mm
- Safavid Material Sciences
- Advanced color stability through:
- Mineral fixing agents: Alum potassium sulfate (5-8% solution)
- UV-resistant mineral pigments: Lapis lazuli processing for particle sizes of 5-15 microns
- Binding medium: Refined gum arabic with molecular weight selection for aging stability
- Multi-surface integration systems:
- Mechanical joinery between materials using dove-tail stone anchors
- Differential expansion compensation joints (3-5mm) between material transitions
- Moisture barrier systems using natural waxes and resins
Technical Analysis of Calligraphic Styles in Mural Applications
Kufic Script Technology
Kufic script, with its distinctive angular character, presents specific technical challenges and solutions in mural applications:
- Geometric Fundamentals
- Grid system specifications:
- Base unit: Square grid with horizontal divisions at 1/3 and 2/3 of letter height
- Angular consistency: Vertical strokes maintained at 90° ±1°
- Horizontal stroke weight: 40% of vertical stroke weight
- Corner articulation:
- External corners: Precise 90° with optional 1mm bevel
- Internal corners: 90° with 1-2mm internal radius to prevent stress cracking
- Structural Considerations for Different Materials
- Stone implementation:
- Minimum relief depth for optimal shadow effect: 8-12mm
- Undercut angle for enhanced definition: 15-20° from vertical
- Joint positioning: Strategically placed at letter junctions to mask visual disruption
- Stucco/plaster technology:
- Reinforcement requirements: Fiber or wire mesh integration at 3-5mm depth
- Drying time allowances: Progressive carving stages at 12-hour intervals
- Shrinkage compensation: Design scaled up by 2-3% to account for material curing
- Variant Technical Specifications
- Floriated Kufic:
- Termination flourishes: Extension ratios of 2:1 to 3:1 from baseline stroke width
- Vegetal integration density: 20-30% of total design area
- Structural reinforcement: Internal armature for extended flourishes exceeding 15cm
- Square Kufic:
- Modular unit consistency: Letterforms constructed on equal square units
- Wall tessellation technique: Repeating patterns with geometric interlock
- Negative/positive space ratio maintained at 1:1 for optimal legibility
Thuluth Script Engineering
The flowing, cursive nature of Thuluth presents different technical requirements in mural contexts:
- Proportional Systems
- Calligraphic units of measurement:
- Rhomboid dot dimensions: 2mm × 2mm at 45° angle for reference scale
- Alif height: 9-12 dots depending on mural scale
- Baseline thickness: 30% of alif thickness
- Curvature specifications:
- Primary curves: Calculated using 3-point arc system with radii proportional to alif height
- Secondary curves: Constructed as elliptical segments with 2:1 axis ratio
- Transitional curves: Compound curves with tangent continuity at junction points
- Spatial Organization
- Line spacing metrics:
- Interlinear distance: 1.5 times maximum letter height
- Word spacing: Elastic spacing with 3-5 dots minimum between words
- Vertical stacking tolerances: Overlap allowance of 15-20% for ascending/descending elements
- Compositional density control:
- Negative space distribution: 35-40% of total composition area
- Focal point engineering: Optical weight distribution with 60% density in central zones
- Border integration: Clearance zones of 8-12% of total width
- Technical Challenges in Material Translation
- Curve maintenance across materials:
- Stone carving: Use of flexible templates with 1:1 scale transfer
- Tile application: Breaking curves into segments with maximum deviation of 0.5mm
- Metal fabrication: Allowance for material thickness in inside/outside curve calculations
- Connection mechanics:
- Primary connections: Full-width joining with smooth transition curves
- Secondary connections: Reduced-width joining (60-80% of letter thickness)
- Detached letters: Precise spatial relationships maintained at 1-2 dot distances
Diwani Script Complexities
The highly ornate Diwani script presents unique technical parameters in mural contexts:
- Dynamic Angle Systems
- Stroke variability specifications:
- Thickness gradation: 3:1 ratio from thickest to thinnest portions
- Directional shifts: Curved strokes with angular changes of 30-60° across length
- Terminal treatment: Weighted finials with 2:1 expansion ratio
- Baseline manipulation:
- Ascending slope: 5-10° upward trajectory across horizontal text
- Compressed spacing: Intercharacter overlap of 15-25%
- Vertical stacking density: Up to 3 layers with critical legibility maintenance
- Ornamental Integration Techniques
- Decorative density metrics:
- Primary text to ornamental ratio: 70:30 for optimal balance
- Background pattern regulation: Secondary patterns at 40-50% scale of primary text
- Hierarchical visual systems: 3-tier visual weighting through size and position
- Technical execution challenges:
- Tool specialization: Custom-profile carving implements for variable-width strokes
- Staging methodology: 3-phase carving process from outline to refinement
- Error correction protocols: Inlay repair systems for maintaining design integrity
Material Science and Application Technologies
Traditional Materials: Properties and Techniques
- Plaster/Stucco Technologies
- Composition analysis:
- Gypsum-based plaster: CaSO₄·½H₂O with 92-95% purity
- Lime-based plaster: Ca(OH)₂ with carbonation process for curing
- Aggregates: Graduated particle sizes from 0.1-1.0mm for structural stability
- Fiber reinforcement systems:
- Natural fibers: Flax, jute, or animal hair at 2-5% by volume
- Fiber preparation: Alkali treatment for lignin reduction and adhesion improvement
- Distribution technology: Uniform 3D matrix with random orientation
- Application methodology:
- Layer structure: Scratch coat (8-10mm), brown coat (5-8mm), finish coat (2-3mm)
- Curing protocol: Controlled humidity environment (60-70% RH) for 7-14 days
- Surface treatment: Burnishing with polished stone tools or compressed application
- Ceramic Tile Engineering
- Composition variables:
- Clay body formulations: 30-40% kaolin, 20-30% ball clay, 20% feldspar, 15% silica
- Firing schedule: Bisque firing at 900°C, glaze firing at 1000-1100°C
- Cooling rate regulation: 50-75°C per hour to prevent crazing
- Glazing technologies:
- Base glaze formulation: Lead-alkali-silicate (traditional) or alkali-borosilicate (modern)
- Colorant oxides: Copper (2-5% for turquoise), cobalt (0.5-2% for blue), manganese (3-6% for purple)
- Application techniques: Brush application with 3-coat system for opacity
- Installation systems:
- Bedding mortars: Lime-based (2:1:9 cement:lime:sand) for traditional applications
- Module registration: Offset patterns with 1-2mm grout lines
- Expansion accommodation: Perimeter expansion joints at 4-5m intervals
- Stone Carving Technology
- Material selection criteria:
- Compressive strength requirements: Minimum 40-50 MPa
- Grain structure: Fine-grained homogeneous materials preferred
- Weathering resistance: Silica content >60% for exterior applications
- Carving methodology:
- Relief depth gradation: Primary elements 10-15mm, secondary elements 5-8mm
- Tool selection: Point chisels (initial removal), flat chisels (3-8mm width), rondel chisels (curved elements)
- Surface treatment: Graduated abrasives from 60 to 220 grit for controlled finish
- Preservation technologies:
- Consolidants: Silicic acid esters penetrating 5-15mm into stone surface
- Water repellents: Siloxane-based with 8-12 year service life
- Biocide treatments: Quaternary ammonium compounds at 2-3% concentration
Modern Materials and Fabrication Techniques
- Metal Fabrication Systems
- Material specifications:
- Aluminum: 5000 or 6000 series alloys with 3-6mm thickness
- Stainless steel: 316L grade with 2-4mm thickness for exterior applications
- Weathering steel: A588/A606 with controlled oxidation layer
- Cutting technologies:
- Water jet cutting: Precision of ±0.1mm with 50,000 PSI water pressure
- Laser cutting: 0.05mm kerf with heat-affected zone control
- CNC plasma cutting: 3-axis control with edge quality rating of Q3-Q4
- Finishing methods:
- Patination: Chemical treatments with pH-controlled solutions
- Powder coating: 60-80 micron thickness with 5% salt spray resistance of 1000+ hours
- Anodizing: 20-25 micron thickness with architectural grade II specifications
- Composite Material Applications
- GFRC (Glass Fiber Reinforced Concrete) technology:
- Mix design: Portland cement with 5-6% alkali-resistant glass fibers
- Fabrication process: Spray-up method with 8-12mm total thickness
- Weight advantage: 70-80% weight reduction compared to solid concrete
- Acrylic modified systems:
- Polymer content: 12-18% acrylic polymer to cement ratio
- Working properties: Extended set time (60-90 minutes) for detailed work
- Performance metrics: Flexural strength of 8-12 MPa, compressive strength of 30-40 MPa
- Carbon fiber applications:
- Structure: Bidirectional weave with 200-300 g/m² weight
- Resin systems: Epoxy with 30-40% fiber volume fraction
- Form creation: Vacuum bag processing with 0.8-0.95 atm pressure
- Digital Fabrication Technologies
- CNC routing specifications:
- Bit selection: Ball nose (3-8mm) for 3D relief, V-bit (60-90°) for sharp details
- Feed rates: 2,000-4,000 mm/min with depth per pass of 1-2mm
- Surface finish: 400-600 step-over distance for final passes
- 3D printing applications:
- Material extrusion: Modified concrete with 0.2-0.5mm layer height
- Binder jetting: Gypsum-based powder with selective hardener application
- Resolution capabilities: XY resolution of 0.1mm, Z resolution of 0.025mm
- Robotic fabrication:
- Tool paths: 6-axis movement for undercut capability
- Scale capabilities: Working envelope of up to 3m × 3m × 2m
- Tool interfaces: Interchangeable end effectors for multi-process manufacturing
Design Principles and Techniques
Compositional Frameworks
- Geometric Organization Systems
- Grid-based structures:
- Modular divisions: Designs based on 6 × 6, 8 × 8, or 12 × 12 grid systems
- Geometric progressions: Root-2 or Golden Section (1:1.618) scaling systems
- Symmetry axes: Rotational, reflective, and translational symmetry applications
- Proportional systems:
- Traditional proportioning: Use of dynamic rectangles (√2, √3, √5 relationships)
- Circle-based geometry: Designs emanating from central points with radial organization
- Inscribed polygon frameworks: 6, 8, and 12-pointed star constructions
- Visual Hierarchy Techniques
- Scale manipulation:
- Primary text: 15-20% of total composition height
- Secondary text: 40-60% of primary text size
- Decorative elements: 25-35% of primary text size
- Contrast engineering:
- Relief depth variation: 3-4 distinct levels of projection
- Color intensity progression: 100%, 80%, 60% saturation for hierarchical distinction
- Texture differentiation: 3-5 distinct surface treatments
- Spatial Organization Principles
- Layering techniques:
- Conceptual layers: Background, middle ground, foreground with clear visual separation
- Physical layers: Relief differentiation of 5-10mm between successive layers
- Perceptual layers: Use of color and texture to enhance depth perception
- Visual movement strategies:
- Directional flow: Creation of visual pathways through alignment and continuation
- Rhythm development: Alternating dense and open areas with 40:60 ratio
- Focal point engineering: Strategic positioning at intersection of golden section lines
Integration with Architecture
- Scale Relationship to Architectural Context
- Dimensional correlations:
- Horizontal expansion: Mural width as function of wall width (60-80%)
- Vertical positioning: Primary viewing angle optimization at 15-20° from horizontal
- Size progression: Scaled according to viewing distance (1:10 ratio of detail size to distance)
- Human scale considerations:
- Viewing distance calculations: Optimal distance at 2-3 times mural height
- Detail resolution: Minimum feature size of 5mm at 1m viewing distance
- Cognitive comprehension: Text size optimization for 3-second reading at intended distance
- Structural Integration Systems
- Load considerations:
- Weight calculations: Material density × volume with safety factor of 1.5
- Mounting systems: Mechanical fastening with 3-point connection minimum
- Expansion accommodation: Flexible connections allowing 3-5mm movement
- Environmental interface:
- Moisture management: Capillary breaks with 10-15mm air gaps
- Thermal movement: Expansion joints at 5-8m intervals
- Acoustical considerations: Sound absorption coefficients of 0.3-0.6 for hard surfaces
- Light Interaction Design
- Natural light utilization:
- Sun path analysis: Orientation optimization for primary viewing hours
- Relief depth calculation: Shadow projection optimized for specific latitude
- Seasonal variation compensation: Design for equinox lighting conditions
- Artificial lighting integration:
- Illumination angles: 30-45° from surface for optimal relief enhancement
- Color temperature selection: 3000-4000K for traditional materials
- Lighting power density: 15-25 W/m² for appropriate illumination levels
Cultural and Regional Variations
- Maghrebi Technical Characteristics
- Geometric intensity:
- Pattern density: 60-80 elements per square meter
- Angular precision: Construction based on 60° grid system
- Color palette: Limited to 3-5 colors with complementary relationships
- Material preferences:
- Zellige tile work: 3-5cm modules with geometric cutting
- Plaster relief: Shallow (3-5mm) repetitive patterns
- Stone integration: Alternating materials for color contrast
- Ottoman Stylistic Technical Features
- Spatial organization:
- Centralized compositions: Radial designs with 60-70% coverage of surface
- Text-dominant approach: Calligraphy occupying 50-60% of total area
- Panel organization: Hierarchical arrangement with defined borders
- Material techniques:
- Iznik tile production: Quartz-frit body with high-fire underglaze colors
- Metallic integration: Gold leaf application with boule dispersion
- Stone inlay: 2-3mm precision cutting with contrasting material insertion
Contemporary Innovations and Digital Technologies
Computer-Aided Design and Analysis
- Parametric Design Applications
- Algorithm-based generation:
- Rule-set development: Translation of traditional proportional systems to parametric variables
- Iteration capabilities: Generation of 50-100 design variations within parameter constraints
- Optimization protocols: Performance-based selection for structural and aesthetic factors
- Form-finding techniques:
- Physical simulation models: Digital replication of material behavior under stress
- Environmental responsiveness: Design adaptation to site-specific conditions
- Manufacturability analysis: Design refinement for fabrication constraints
- 3D Modeling and Visualization Systems
- Modeling methodologies:
- NURBS modeling: Non-uniform rational B-spline curves for precise calligraphic forms
- Subdivision surface modeling: Organic form development with n-gon mesh control
- Displacement mapping: Detail creation through height maps with 10-bit depth
- Rendering technologies:
- Material definition: Physically-based rendering with measured material properties
- Lighting simulation: Global illumination with 500-1000 light bounces
- Visual verification: Virtual reality previsualization at 1:1 scale
- Digital Pattern Generation
- Mathematical basis:
- Algorithmic pattern development: Implementation of traditional geometric principles
- Fractal applications: Self-similar structures with 3-5 iterations
- Tessellation systems: Aperiodic tiling with Penrose-type organizations
- Pattern manipulation tools:
- Deformation techniques: Controlled distortion within calligraphic parameters
- Script interaction: Modulating background patterns in response to text elements
- Flow field development: Direction vectors influencing pattern orientation
Fabrication Technologies
- Digital Fabrication Systems
- CNC manufacturing specifications:
- Machine type selection: 3-5 axis capability for complex relief
- Toolpath strategies: Roughing, semi-finishing, finishing with stepover reduction
- Surface quality metrics: Ra value of 1.6-3.2 μm for finished surfaces
- Robotic carving technologies:
- End effector selection: Rotary tools, abrasive tools, or water jets
- Motion control: 6-axis movement with ±0.1mm positioning accuracy
- Process optimization: Tool wear monitoring and adaptive feed rates
- Advanced Material Processing
- Composite fabrication:
- Fiber orientation control: Directional reinforcement for structural performance
- Multi-material systems: Functional gradation of properties across surface
- Post-processing: UV stabilization with 10+ year exterior durability
- Concrete technologies:
- UHPC formulations: Ultra-high performance concrete with 150+ MPa compressive strength
- Surface manipulation: Acid etching, sandblasting, or polishing with 3-4 finish options
- Integral coloration: Synthetic oxide pigments at 3-5% by weight of cement
- 3D Printing Applications
- Large-format printing:
- Build volume capabilities: Up to 2m × 1m × 1m for architectural elements
- Material options: Modified concrete, polymers, or composite materials
- Layer resolution: 0.2-1.0mm depending on material and application
- Multi-material printing:
- Material transition zones: Graduated changes across 3-5mm boundaries
- Functional integration: Embedded systems within printed structure
- Post-processing requirements: UV curing, infiltration, or surface sealing
Conservation and Restoration Technologies
- Digital Documentation Methods
- 3D scanning technologies:
- Photogrammetry: Structure from motion with 0.1-0.5mm resolution
- Laser scanning: Point cloud density of 1-2mm spacing
- Data processing: Mesh generation with deviation analysis from original
- Condition assessment tools:
- Multispectral imaging: IR and UV examination for subsurface evaluation
- Thermal imaging: Detection of delamination through temperature differential
- Material analysis: XRF or FTIR for composition identification
- Preventive Conservation Strategies
- Environmental monitoring:
- Temperature stability: Maintained within ±2°C with maximum rate of change 1.5°C/hour
- Relative humidity control: 45-55% RH with maximum daily fluctuation of 5%
- Light exposure limitations: Maximum 150 lux for sensitive materials with UV filtering
- Protective technologies:
- Sacrificial layers: Water-soluble protective coatings (2-3% w/v)
- Barrier systems: Breathable membranes with 85% water vapor transmission
- Anti-graffiti coatings: Fluoropolymer-based systems with 10-15 year lifespan
- Interventive Treatment Technologies
- Cleaning methodologies:
- Laser ablation: Nd:YAG at 1064nm with 100-500mJ/cm² energy density
- Micro-abrasive systems: Aluminum oxide powder at 20-40 micron particle size
- Chemical cleaning: pH-controlled solutions with conductivity monitoring
- Consolidation techniques:
- Nano-lime applications: Ca(OH)₂ particles at 50-250nm size in alcohol dispersions
- Silicate-based consolidants: Penetration depth of 10-25mm with 40-60% strength increase
- Epoxy injections: Low-viscosity (100-300 cP) formulations for structural cracks
Installation and Project Management
Site Preparation and Assessment
- Structural Evaluation
- Load capacity analysis:
- Dead load calculations: Material weight plus mounting system (1.2-1.5 safety factor)
- Wind load considerations: Pressure coefficients based on height and exposure
- Seismic requirements: Acceleration forces based on local codes
- Surface preparation requirements:
- Flatness tolerance: Maximum deviation of 3mm in 2m length
- Moisture content: Maximum 4% for porous substrates
- pH testing: Neutral range (6.5-7.5) for optimal adhesion
- Environmental Factors
- Climate considerations:
- Temperature range assessment: Design for annual extremes with 1.5× safety factor
- Freeze-thaw cycles: Material selection for 300+ cycle resistance in applicable regions
- Solar exposure: UV stability requirements based on orientation
- Interior condition parameters:
- HVAC integration: Consideration of air flow patterns and draft effects
- Lighting design: Illuminance levels of 300-500 lux with appropriate distribution
- Acoustic planning: Sound reflection management with appropriate absorption coefficients
Installation Methodologies
- Mechanical Fastening Systems
- Direct mounting:
- Anchor selection: Expansion, chemical, or mechanical based on substrate
- Load distribution: Minimum 3-point connection per 1m² area
- Edge distance requirements: 10× fastener diameter from substrate edges
- Subframe systems:
- Material selection: Aluminum or stainless steel for corrosion resistance
- Adjustment capability: ±10mm in three dimensions for alignment
- Thermal breaks: Non-conductive separators for dissimilar metal connections
- Adhesive Technologies
- Structural adhesives:
- Epoxy systems: Tensile strength 15-20 MPa with heat resistance to 80°C
- Polyurethane adhesives: Elongation capacity of 150-300% for movement
- Silicone structural glazing: 0.7-1.0 MPa design strength with 25% movement capability
- Application protocols:
- Surface preparation: Abrasion to CSP 2-3 (concrete surface profile) and solvent cleaning
- Coverage rates: 250-400 g/m² depending on substrate porosity
- Curing conditions: 24-72 hours at 15-25°C and 40-60% RH
- Modular Assembly Techniques
- Prefabrication advantages:
- Dimensional control: Fabrication tolerances of ±1mm in controlled environment
- Quality management: 100% inspection prior to site delivery
- Installation efficiency: 60-80% time reduction compared to in-situ fabrication
- Connection details:
- Interlocking systems: Concealed tongue-and-groove or spline joints
- Alignment devices: Machined pins or registration features with 0.5mm tolerance
- Joint treatment: 3-5mm expansion allowance with appropriate filler materials
Quality Control Protocols
- Material Testing Standards
- Physical property verification:
- Compressive/tensile strength testing: ASTM or ISO standards with minimum 5 samples
- Abrasion resistance: Taber test with maximum 0.1g weight loss per 1000 cycles
- Weather resistance: Accelerated aging equivalent to 10+ years exposure
- Visual quality standards:
- Surface defect limitations: Maximum 2 visible defects per 1m² at 1m viewing distance
- Color consistency: ΔE value less than 2.0 across installation
- Dimensional verification: ±2mm overall tolerance for installed elements
- Installation Verification
- Alignment monitoring:
- Laser level verification: Maximum deviation of 2mm in 3m
- Digital layout confirmation: Photographic documentation with reference markers
- Joint consistency: Maximum variation of 1mm across similar joints
- Structural testing:
- Pull-out testing: Verification of 10% of mechanical fasteners to 1.5× design load
- Adhesion testing: Minimum 0.5 MPa for direct-applied materials
- Non-destructive evaluation: Sonic or thermal imaging for void detection
Conclusion
Arabic calligraphy murals represent one of the most sophisticated intersections of artistic expression and technical execution in the architectural arts. From their historical development through centuries of refinement to contemporary applications leveraging advanced digital and material technologies, these installations embody the marriage of mathematical precision, cultural significance, and aesthetic power. The technical specifications and methodologies outlined in this analysis demonstrate the complex interplay of design principles, material science, and installation techniques that contribute to successful calligraphic mural projects.
As this art form continues to evolve, new technologies and materials expand the creative possibilities while preserving the fundamental proportional systems and aesthetic principles that have defined Arabic calligraphy for centuries. The integration of parametric design tools, advanced fabrication methods, and sophisticated material systems offers unprecedented opportunities for innovation within this traditional art form. At the same time, careful attention to conservation science and restoration techniques ensures the preservation of historical examples for future study and appreciation.
Whether executed in traditional materials such as ceramic tile and carved stone or through contemporary means such as digital fabrication and composite materials, Arabic calligraphy murals maintain their power to transform architectural space through the harmonious combination of linguistic meaning, mathematical order, and visual impact. The technical complexities involved in their creation represent a testament to the sophisticated knowledge systems that have developed around this art form throughout its long history.
Art11deco
