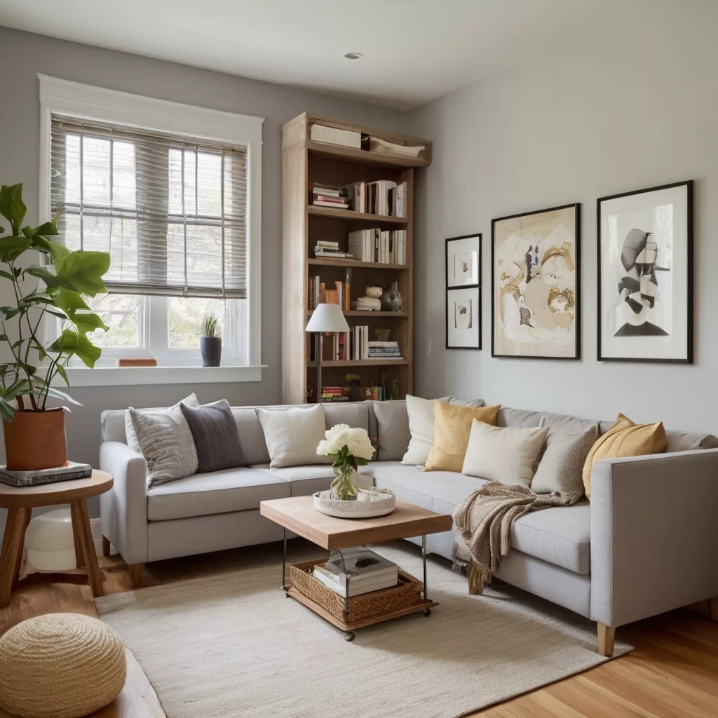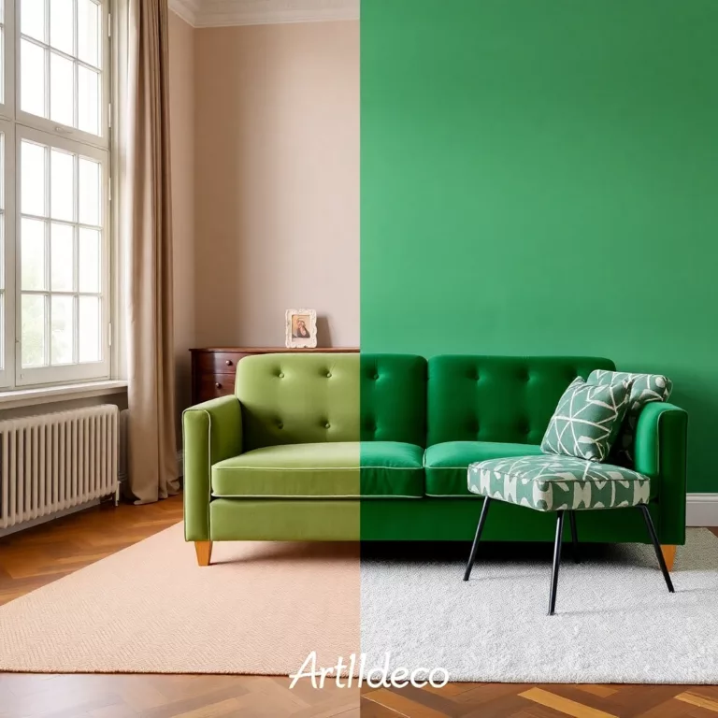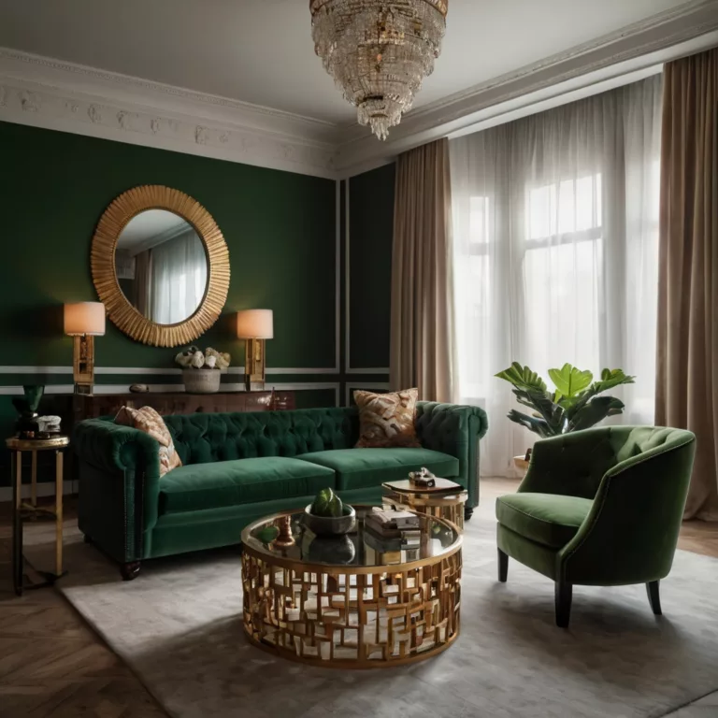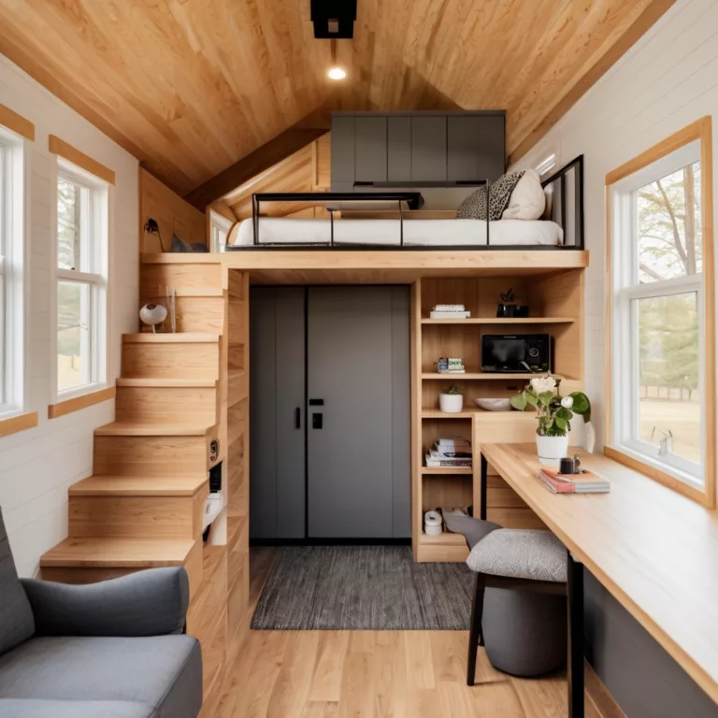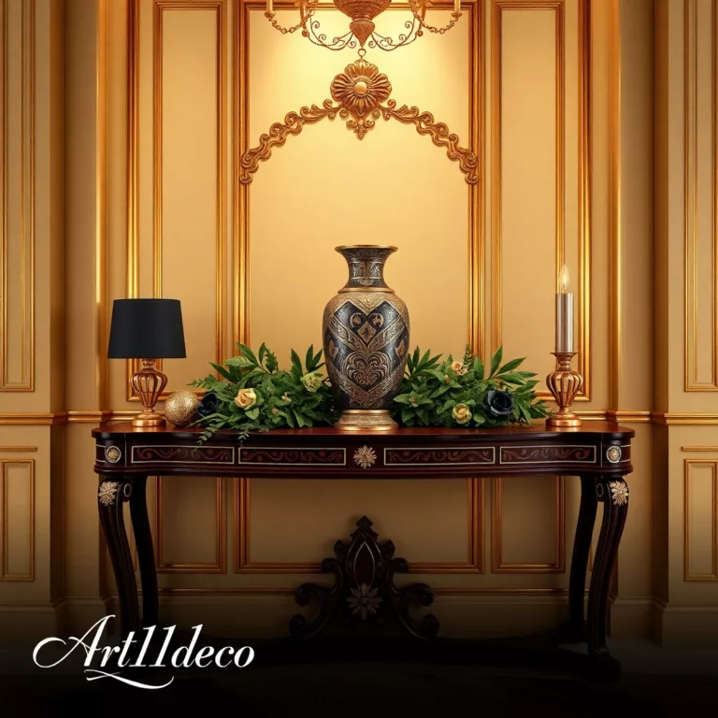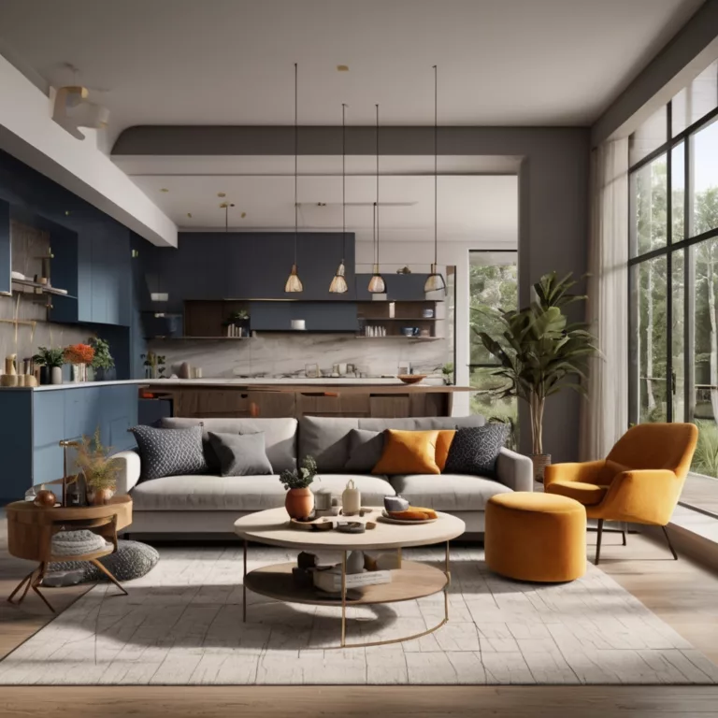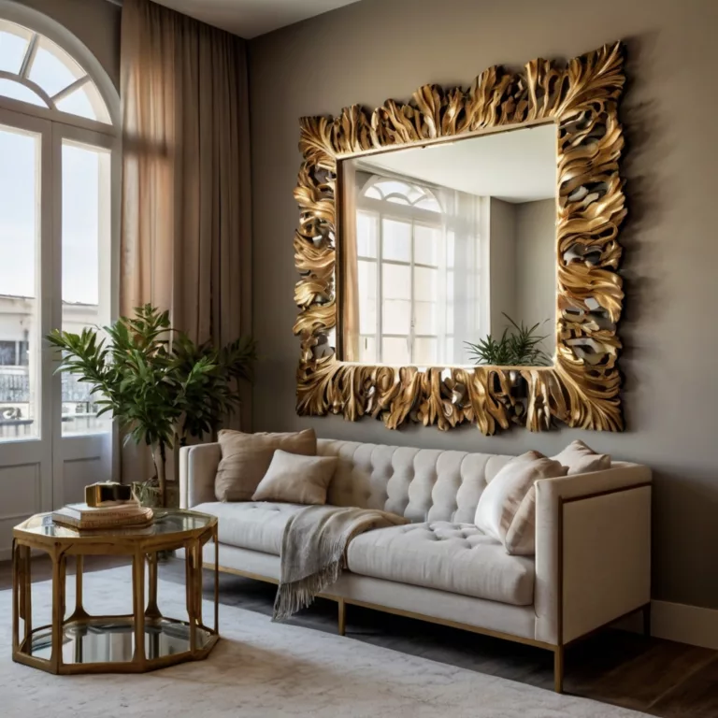How to Make a Small Room Look Bigger: 10 Easy Tricks
Introduction
Living in smaller spaces has become increasingly common in today’s urban environments. Whether you’re in a compact apartment, a tiny house, or simply dealing with smaller rooms in your home, maximizing space visually can significantly impact your comfort and wellbeing. The good news is that you don’t need to knock down walls or undertake costly renovations to create the illusion of more space. Through strategic design choices, clever optical tricks, and thoughtful organization, you can transform even the most confined areas into spaces that feel open, airy, and inviting.
This comprehensive guide explores ten proven strategies to make small rooms appear larger. Each technique is backed by interior design principles and can be implemented regardless of your budget or design experience. By understanding how elements like color, light, furniture placement, and visual flow affect spatial perception, you can create environments that transcend their physical limitations.
1. Strategic Color Selection
The colors you choose for your walls, ceiling, floors, and furnishings play a crucial role in spatial perception. Lighter hues reflect more light, making spaces feel more expansive and airy.
Light and Monochromatic Color Schemes
Soft, light colors such as whites, creams, pale grays, and pastels are excellent choices for small spaces. These shades reflect natural and artificial light, pushing walls outward visually and creating an atmosphere of openness. A monochromatic color scheme—using different shades and tints of the same color—creates a cohesive, seamless look that allows the eye to move uninterrupted throughout the space.
Best Practices:
- Bright whites: Pure whites like Benjamin Moore’s “Simply White” or Sherwin-Williams’ “Extra White” maximize light reflection
- Soft neutrals: Light grays such as “Pale Oak” or soft beiges like “Balboa Mist” add warmth while maintaining airiness
- Cool tones: Pale blues and greens can make rooms feel both calming and more spacious
- Ceiling consideration: Painting ceilings a lighter shade than walls (or the same light color) helps raise the perceived height
Strategic Color Accents
While light colors form the foundation, strategic color accents can create depth and interest. Consider incorporating deeper tones through accessories rather than large furniture pieces or walls, which maintains the spacious feel while adding personality.
2. Maximize Natural Light
Natural light is perhaps the most powerful tool for making a small space feel larger. Sunlight illuminates corners, eliminates shadows, and connects indoor spaces with the outdoors, all of which expand perceived dimensions.
Window Treatments
The way you dress your windows dramatically affects how much light enters your space:
- Sheer curtains: Allow for privacy while still letting in diffused light
- Hang curtains high and wide: Mount curtain rods closer to the ceiling and extend them beyond the window frame to create the illusion of larger windows
- Avoid heavy drapes: If privacy isn’t a concern, consider leaving windows uncovered entirely, or use treatments that can fully retract
- Reflective blinds: Consider white or light-colored blinds that reflect light back into the room when partially closed
Mirror Placement
Strategic mirror placement can effectively double the perceived size of your space by reflecting both light and the view:
- Position across from windows: This maximizes light reflection throughout the room
- Full wall mirrors: Consider mirroring an entire wall in very small rooms like bathrooms or hallways
- Mirrored furniture: Pieces with mirrored surfaces can add function while enhancing light
- Groupings of decorative mirrors: Create an artistic arrangement that serves double-duty as décor and space enhancers
3. Furniture Selection and Placement
The furniture you choose and how you arrange it profoundly impacts spatial perception. In small rooms, each piece should earn its place through both function and form.
Scale-Appropriate Furniture
Oversized furniture quickly overwhelms small spaces. Instead:
- Choose slim profiles: Furniture with exposed legs and thinner frames allows you to see more floor space, creating a sense of openness
- Multifunctional pieces: Prioritize items that serve multiple purposes, such as storage ottomans, sofa beds, or extendable tables
- Consider proportion: A few larger pieces often work better than many small pieces, which can create visual clutter
- Raised furniture: Pieces that sit higher off the ground create a sense of light and space flowing underneath them
Thoughtful Arrangement
How you position furniture significantly affects traffic flow and spatial perception:
- Float furniture: Pull pieces away from walls when possible, creating breathing space around the perimeter
- Create conversation areas: Arrange seating to facilitate interaction while maintaining clear pathways
- Focus on function: Identify the room’s primary purpose and prioritize furniture that supports these activities
- Maintain negative space: Leave some areas empty to prevent a crowded feeling
4. Smart Storage Solutions
Clutter is the enemy of spaciousness. Implementing clever storage solutions helps maintain visual calm while accommodating necessary belongings.
Vertical Storage
Utilize height to maximize storage capacity without consuming valuable floor space:
- Floor-to-ceiling bookcases: Draw the eye upward while providing ample storage
- Floating shelves: Add storage without the visual weight of traditional bookcases
- Vertical file systems: Wall-mounted organizers keep papers and documents contained
- High cabinets: Install cabinets that reach the ceiling to maximize storage while creating the illusion of height
Hidden Storage
Concealed storage solutions maintain clean lines while keeping necessities accessible:
- Under-bed containers: Utilize this often-overlooked space with rolling drawers or bins
- Ottoman storage: Seating that opens to reveal interior storage
- Murphy beds: Beds that fold into walls free up significant floor space when not in use
- Built-ins around architectural features: Custom storage that utilizes alcoves, under stairs, or around windows maximizes every inch
5. Strategic Lighting Design
Thoughtful lighting design eliminates dark corners, highlights architectural features, and creates layers of visual interest.
Layer Your Lighting
Incorporate multiple light sources at different heights to create dimension:
- Ambient lighting: Overhead fixtures that provide general illumination
- Task lighting: Focused light for specific activities like reading or cooking
- Accent lighting: Highlights architectural features or artwork
- Floor lighting: Upward-facing floor lamps wash walls with light, making ceilings appear higher
Light Fixture Selection
Choose fixtures that enhance rather than overwhelm your space:
- Recessed lighting: Provides illumination without protruding into the room
- Track lighting: Offers flexibility to direct light where needed
- Sconces: Wall-mounted fixtures save valuable table or floor space
- Pendant lights: Choose slim or transparent designs that don’t block sightlines
6. Visual Continuity in Flooring
Consistent flooring creates an uninterrupted visual flow that expands perceived space.
Single Flooring Material
Using the same flooring throughout connected spaces creates cohesion:
- Continuous hardwood or laminate: Extend the same material through adjoining rooms
- Large-format tile: Fewer grout lines create a smoother, more expansive appearance
- Luxury vinyl planks: Affordable option that can visually connect spaces
- Consistent carpeting: If using carpet, choose the same color and pile throughout
Installation Techniques
How you install flooring affects spatial perception:
- Diagonal placement: Laying rectangular tiles or planks diagonally creates the illusion of width
- Larger tiles/planks: Bigger individual pieces create fewer interruptions visually
- Continuous patterns: Avoid borders or inlays that visually segment the floor
- Direction matters: Install planks parallel to the longest wall to elongate the space
7. Strategic Use of Patterns and Texture
While small spaces benefit from visual simplicity, strategic use of pattern and texture adds depth without overwhelming.
Scale-Appropriate Patterns
Choose patterns that complement rather than compete with your space:
- Horizontal stripes: Create the illusion of width on walls
- Vertical stripes: Make ceilings appear higher
- Small-scale patterns: Tiny repeats like pin dots or fine checks add interest without overwhelming
- Large-scale but sparse patterns: A few bold elements can create a focal point without cluttering
Textural Interest
Texture adds warmth and dimension without consuming visual space:
- Textured neutrals: Items like a nubby throw, grasscloth wallpaper, or a sisal rug add interest while maintaining a cohesive color palette
- Varied materials: Mix glass, metal, wood, and textiles to create depth through material contrast
- Reflective surfaces: Incorporate elements with sheen or polish to bounce light
- Tactile contrasts: Juxtapose smooth surfaces with rougher textures for visual dynamics
8. Transparent and Reflective Elements
Incorporating see-through and reflective materials maintains functionality without visual weight.
Glass and Acrylic Furniture
Transparent pieces serve practical purposes while maintaining visual spaciousness:
- Glass coffee tables: Provide function without blocking sightlines
- Acrylic dining chairs: Offer seating that practically disappears visually
- Glass shelving: Displays items while maintaining transparency
- Clear room dividers: Define areas without solid visual barriers
Reflective Surfaces
Beyond mirrors, other reflective elements expand perceived space:
- Glossy cabinet finishes: Reflect light while providing storage
- Metallic accents: Incorporate through hardware, lamp bases, or decorative objects
- Polished stone: Consider for countertops or decorative elements
- Glass tile backsplashes: Add sparkle and depth in kitchens and bathrooms
9. Strategic Wall Treatments
How you treat your walls significantly impacts spatial perception.
Focal Walls
Create depth through strategic accent walls:
- Position: Apply to the shortest wall in rectangular rooms to make the space appear more square
- Treatment options: Consider paint, wallpaper, wood paneling, or textile coverings
- Color strategy: Dark accent walls recede visually when used correctly, potentially enhancing depth
- Lighting: Ensure accent walls are well-lit to prevent them from making the space feel smaller
Wall Décor Placement
How you decorate walls affects perceived dimensions:
- Gallery walls: Extend to the ceiling to draw the eye upward
- Large-scale art: A single large piece can create a window-like effect
- Horizontal arrangements: Create a sense of width in narrow spaces
- Vertical groupings: Emphasize height in rooms with low ceilings
10. Create Visual Flow and Minimize Visual Interruptions
Establishing clear sightlines and reducing visual noise creates the impression of expansiveness.
Open Shelving
Replace some upper cabinets or use floating shelves to create openness:
- Curate displays carefully: Leave plenty of empty space on shelves
- Color coordination: Group items by color for a cohesive look
- Backdrop color: Paint the wall behind shelves the same color as surrounding walls
- Strategic placement: Position heavier visual elements at lower heights
Furniture with Exposed Legs
Choose pieces that allow you to see underneath:
- Sofas and chairs with visible legs: Create a sense of light and air underneath
- Floating vanities: In bathrooms, wall-mounted sinks expand floor space
- Media stands with clearance: Choose TV units that don’t sit directly on the floor
- Glass or thin metal tables: Provide function with minimal visual weight
Cohesive Design Scheme
A carefully curated design approach prevents visual chaos:
- Limited color palette: Stick to 2-3 main colors plus 1-2 accent colors
- Consistent hardware finishes: Use the same metal finish throughout a room
- Repetition of elements: Echo shapes, colors, or materials to create harmony
- Visual editing: Regularly assess and remove items that don’t contribute to function or beauty
Conclusion
Transforming a small space doesn’t require architectural changes or substantial investment. By implementing these ten strategies—color selection, light maximization, furniture choices, storage solutions, lighting design, flooring continuity, pattern and texture use, transparent elements, wall treatments, and visual flow creation—you can dramatically alter how spacious a room feels.
Remember that these principles work best in combination. Consider how light interacts with color, how furniture placement affects traffic flow, and how storage solutions maintain visual calm. With thoughtful application of these design techniques, even the smallest spaces can feel open, inviting, and perfectly proportioned.
The most successful small spaces aren’t those that attempt to hide their dimensions, but rather those that embrace their coziness while implementing smart design choices that enhance functionality and visual expansiveness. By applying these principles, you can create rooms that feel less constrained by their square footage and more defined by their style, comfort, and livability.
Art11deco

